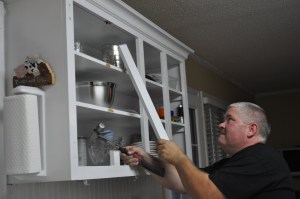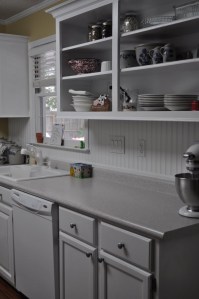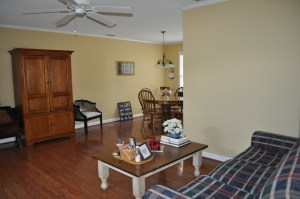- We sold a ten year old house and bought a 20+ year old house which is just enough time to begin to need some maintenance.
- We seriously needed to replace the 80's linoleum in the bathrooms and utility room.
- This house has less closet space.
- Our old house had a 16' x 21' utility room and this house has a small 6' x 6' one. No room for crafts. : (
- This house has less counter space in the kitchen than our old house and doesn't have a pantry.
Before we moved in we repainted everything and replaced the outdated linoleum in the bathrooms and utility room. We did it ourselves and saved tons of money. Not too much of an investment even when you include the emergency room visit for DH's sliced hand. The kitchen. however, we put off for a later date. We have tolerated it the way it was until a couple of weeks ago when I couldn't take it anymore. I had a friend come to give me some decorating advice and help me decide on new countertops and tile backsplash. He doesn't actually give any advice on counters but instead begins to talk about knocking down walls and moving stuff around. My head was swimming and I know DH's blood pressure was soaring by the time DSC left our house.
One thing the visit did do was get me to thinking about what I really like. Not what other people like or what is the "thing" at the moment but what I like. Another factor we had to take into consideration was the budget. Our heat and air unit has been going nuts for several months now and we have been planning on trading it out before winter. (It, however, decided it won't wait that long. We had someone come out today to give us a quote on a new unit.) I started searching blogs to get ideas on what I liked and designs that wouldn't break the bank. There was one blog in particular that piqued my interest and inspired me with an idea that we could do quick and inexpensively. You can find it here.
The thing I hated about the kitchen was that the countertops have a gap between them and the wall. The previous owners had put trim around the top of the counters which was okay except that the switches and receptacles were low and the trim had to be notched to accommodate them. This drove me crazy!! Another thing that I didn't like about the cabinets was that the openings were too small. Especially on one cabinet. After showing my hubby some photos of open shelving in kitchens and the backsplash in one particular kitchen I convinced him to take his saws-all to the cabinets. He was very reluctant to do so but after firmly informing me that I was stuck with them even if I hated them he put the saws-all to the cabinets and began to cut away. I must admit I was kind of nervous at first but now I absolutely love the open shelves.
We put bead board on the backsplash, raised the receptacles and switches, added under counter lights, and put new molding around the counters. I love, love, love my kitchen now and it seems so much bigger.
Hubby cutting the oak cabinets!!
One down and two to go!!
All painted and complete!!
And look at all the counter space I found DSC!
I even got rid of the rolling cabinet with G's wheat-free stash of food!! I now have so much more space. I also cheered up my cold and impersonal living room a little.
Not much, but hey, it is a start.








Congrats on the remodel! It looks great...I bet it makes you want to cook more now, huh? (:MicheleXOXO
ReplyDelete